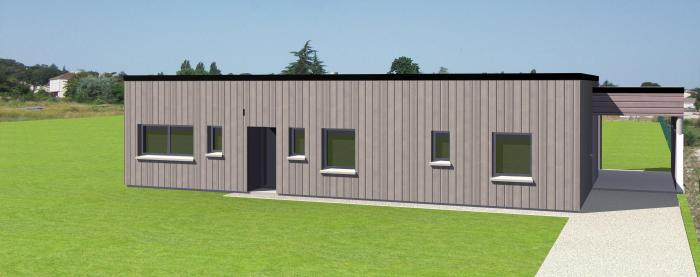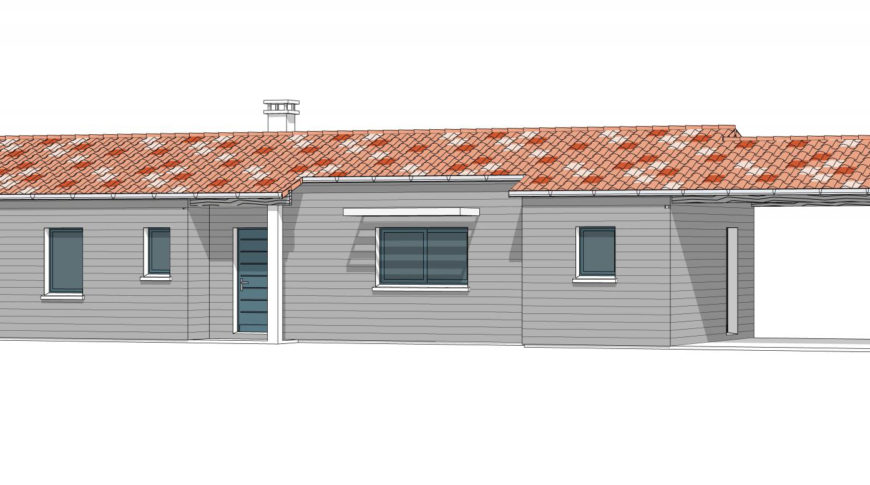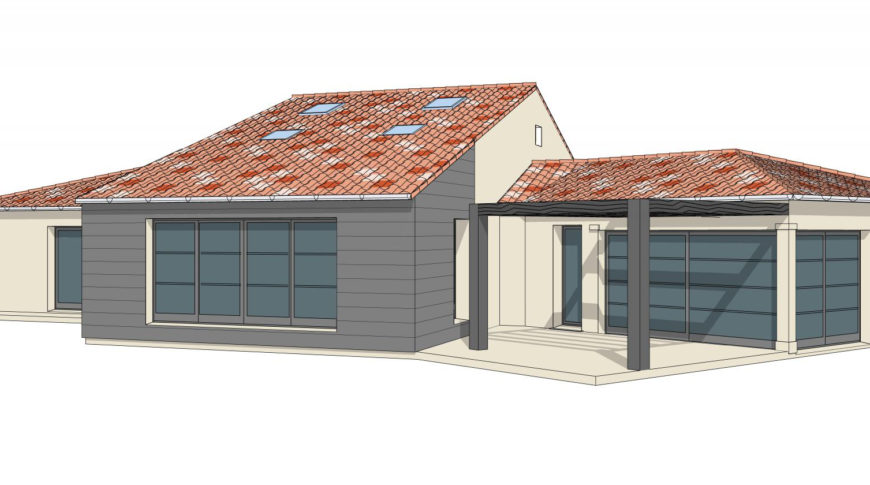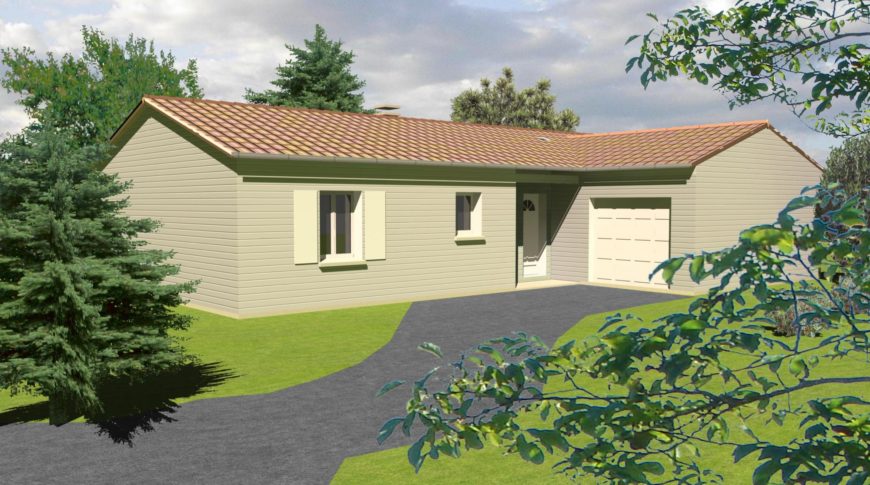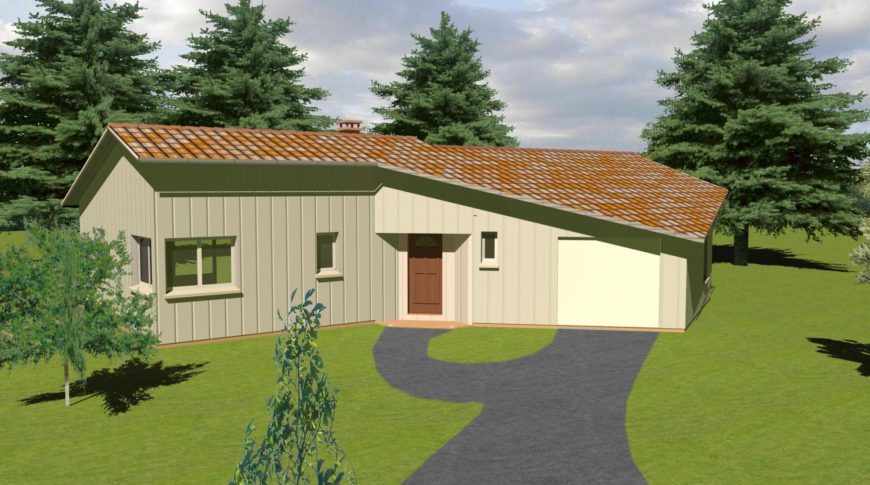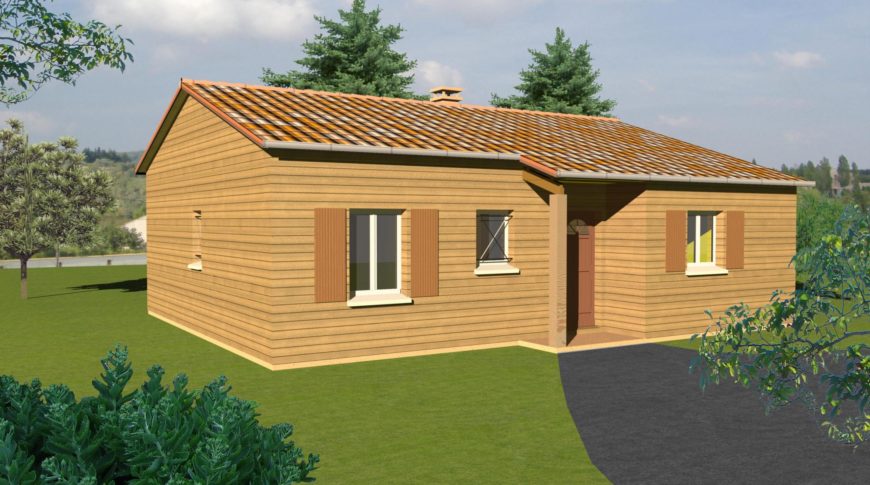Maison Bois Archives - Maison Tradition
Maison Bois B10
- maisontrad
- mai 11, 2018
- 0 comment
Maison Bois B9
- maisontrad
- mai 11, 2018
- 0 comment
Type de maison : Bois Surface habitable : 155,77 m2 Modèle : B9 Surface annexe : Auvent 42,15 m2 Balcon 30,40 m2 Garage 22,05 m2 Terrasse 11,30 m2 Voir le plan Contactez-nous
Maison Bois B8
- maisontrad
- mai 11, 2018
- 0 comment
Type de maison : Bois Surface habitable : 151,28 m2 Modèle : B8 Surface annexe : Terrasse 17,40 m2 Auvent 13,75 m2 Voir le plan Contactez-nous
Maison Bois B7
- maisontrad
- mai 11, 2018
- 0 comment
Type de maison : Bois Surface habitable : 137,30 m2 Modèle : B7 Surface annexe : Carport 20,30 m2 Garage 19,45 m2 Voir le plan Contactez-nous
Maison Bois B6
- maisontrad
- mars 29, 2018
- 0 comment
Type de maison : Bois Surface habitable : 124,25 m2 Modèle : B6 Surface annexe : Porche 1,05 m2 Auvent 14,85 m2 Carport 18,55 m2 Voir le plan Contactez-nous
Maison Bois B5
- maisontrad
- mars 29, 2018
- 0 comment
Type de maison : Bois Surface habitable : 114,75 m2 Modèle : B5 Surface annexe : Porche 1,88 m2 Carport 31,41 m2 Voir le plan Contactez-nous
Maison Bois B4
- maisontrad
- mars 29, 2018
- 0 comment
Type de maison : Bois Surface habitable : Extension 31,03 m2 Modèle : B4 Surface annexe : Terrasse 10,01 m2 Voir le plan Contactez-nous
Maison Bois B3
- maisontrad
- mars 29, 2018
- 0 comment
Type de maison : Bois Surface habitable : 102,82 m2 Modèle : B3 Surface annexe : Porche 2,40 m2 Garage 19,55 m2 Voir le plan Contactez-nous
Maison Bois B2
- maisontrad
- mars 29, 2018
- 0 comment
Type de maison : Bois Surface habitable : 90,95 m2 Modèle : B2 Surface annexe : Porche 1,15 m2 Garage 26,40 m2 Voir le plan Contactez-nous
Maison Bois B1
- maisontrad
- mars 29, 2018
- 0 comment
Type de maison : Bois Surface habitable : 87,00 m2 Modèle : B1 Surface annexe : Porche 2,00 m2 Voir le plan Contactez-nous
© 2023 Maison Tradition, Tous droits réservés - Mentions légales

